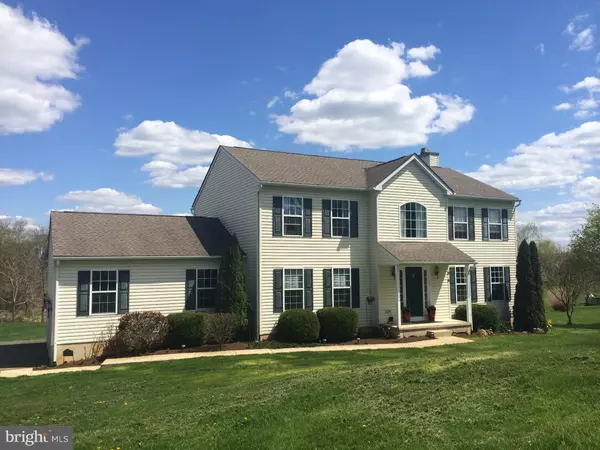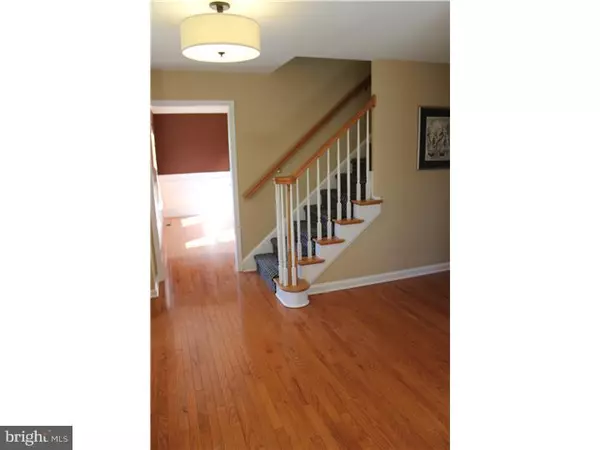For more information regarding the value of a property, please contact us for a free consultation.
184 DUCK FARM RD Oxford, PA 19363
Want to know what your home might be worth? Contact us for a FREE valuation!

Our team is ready to help you sell your home for the highest possible price ASAP
Key Details
Sold Price $267,000
Property Type Single Family Home
Sub Type Detached
Listing Status Sold
Purchase Type For Sale
Square Footage 2,600 sqft
Price per Sqft $102
Subdivision Heritage Valley
MLS Listing ID 1003568265
Sold Date 08/07/15
Style Colonial
Bedrooms 4
Full Baths 2
Half Baths 1
HOA Fees $10/ann
HOA Y/N Y
Abv Grd Liv Area 2,600
Originating Board TREND
Year Built 2005
Annual Tax Amount $4,695
Tax Year 2015
Lot Size 1.900 Acres
Acres 1.9
Property Description
Fall in love with this terrific 4 bedroom home tucked away from the road and located on nearly two acers of land with picturesque vistas. Upon entering you are welcomed with beautiful designer d cor throughout. Modern elegance best describes. The current owners have made many upgrades and improvements such as turning the mbedrm sitting room into an extraordinary dressing room and closet( a must see), upgraded light fixtures throughout, new Trex deck, paver patio, some new carpet, and fresh paint, other features are large eat in kitchen with dark wood cabinetry, center island, sliders leading to updated Trex deck, kitchen opens to the family room new carpet and a wood burning fire place, dining room has crown molding and picture framing. Other features are hard wood flooring in dr, foyer, and upstairs hallway, walkout basement with new sliders leading to the new paver patio. Home warranty included. This lovely home is ready for its new owners.
Location
State PA
County Chester
Area East Nottingham Twp (10369)
Zoning R2
Rooms
Other Rooms Living Room, Dining Room, Primary Bedroom, Bedroom 2, Bedroom 3, Kitchen, Family Room, Bedroom 1, Laundry, Other, Attic
Basement Full, Unfinished, Outside Entrance
Interior
Interior Features Primary Bath(s), Kitchen - Island, Butlers Pantry, Breakfast Area
Hot Water Propane
Heating Gas, Forced Air
Cooling Central A/C
Flooring Wood, Fully Carpeted, Vinyl
Fireplaces Number 1
Equipment Dishwasher
Fireplace Y
Appliance Dishwasher
Heat Source Natural Gas
Laundry Main Floor
Exterior
Exterior Feature Deck(s), Patio(s)
Parking Features Garage Door Opener
Garage Spaces 5.0
Utilities Available Cable TV
Water Access N
Roof Type Pitched,Shingle
Accessibility None
Porch Deck(s), Patio(s)
Attached Garage 2
Total Parking Spaces 5
Garage Y
Building
Story 2
Sewer On Site Septic
Water Well
Architectural Style Colonial
Level or Stories 2
Additional Building Above Grade
New Construction N
Schools
High Schools Oxford Area
School District Oxford Area
Others
Tax ID 69-03 -0029.2200
Ownership Fee Simple
Acceptable Financing Conventional
Listing Terms Conventional
Financing Conventional
Read Less

Bought with Michael J Koperna • Keller Williams Real Estate - West Chester



